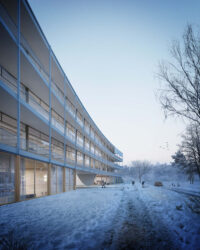
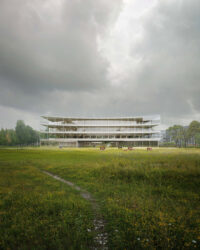
The building turns around a large central courtyard, which becomes the main space of the project. A natural and visual garden, which builds a particular microclimate, warmer in winter and cooler in summer, with trees, vegetation and flowers that will build a changing scenery according to the seasons of the year.
The standard floor plan is built around this patio in which four vertical cores are located in each of the corners. Two of them integrated into the volume and the other two formalizing singular volumes in the courtyard. On the ground floor, this “ring” is transformed, opening completely on one of its faces to show access to the garden and the hall.
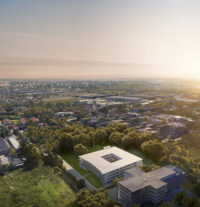
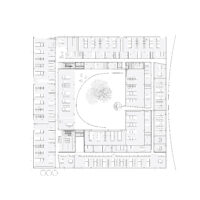
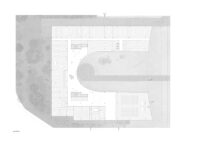
ArchitectureBAAS Arquitectura + Grupa 5 Architekci
LocationWarsaw
Year2022
StatusCompetition
TypologyResearch Institute
Surface13.500 m2