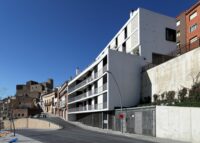
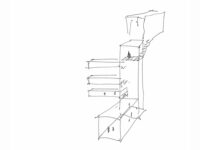
This building consists of two blocks of two different styles: duplex apartments with direct access from C/ Major in the upper block and single apartments of two bedrooms in the lower block. A courtyard covers the 7 floors and links both entrances.
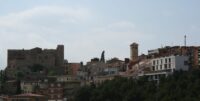
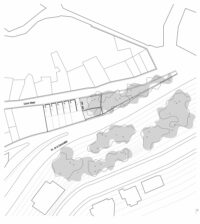
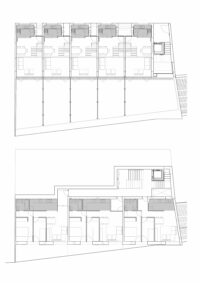
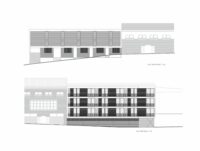
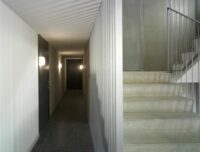
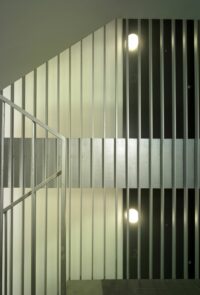
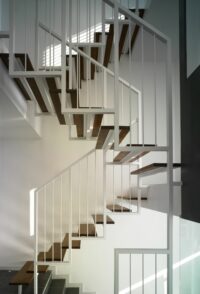
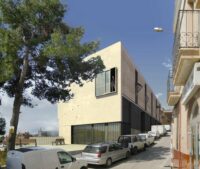
ArchitectureBAAS arquitectura
LocationEl Papiol
ClientIMPSOL AMB
Year2004
StatusBuilt
TypologySocial Housing
PhotographerEugeni Pons