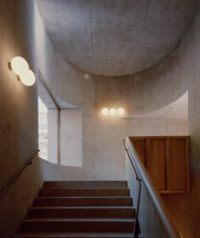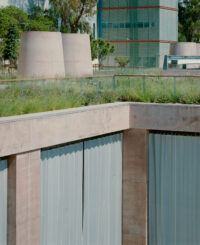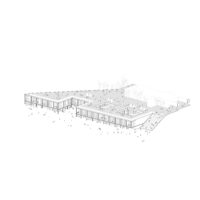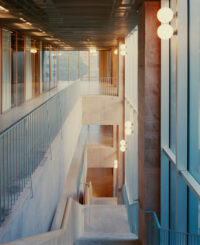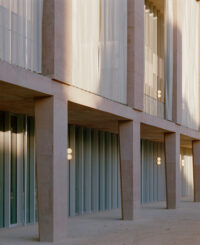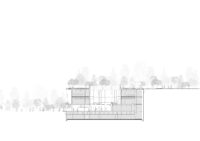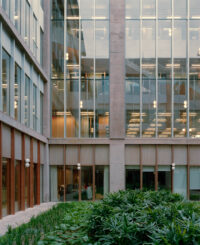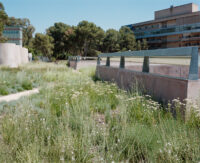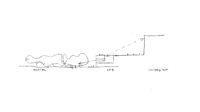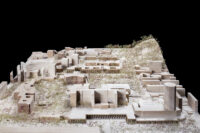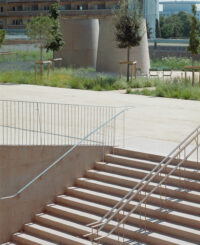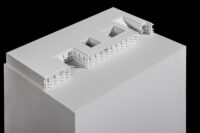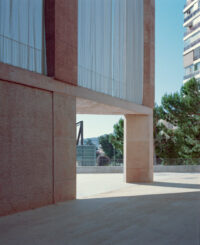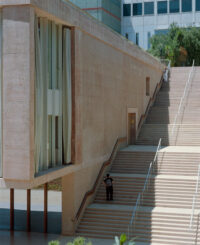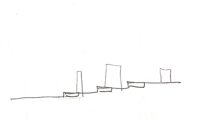
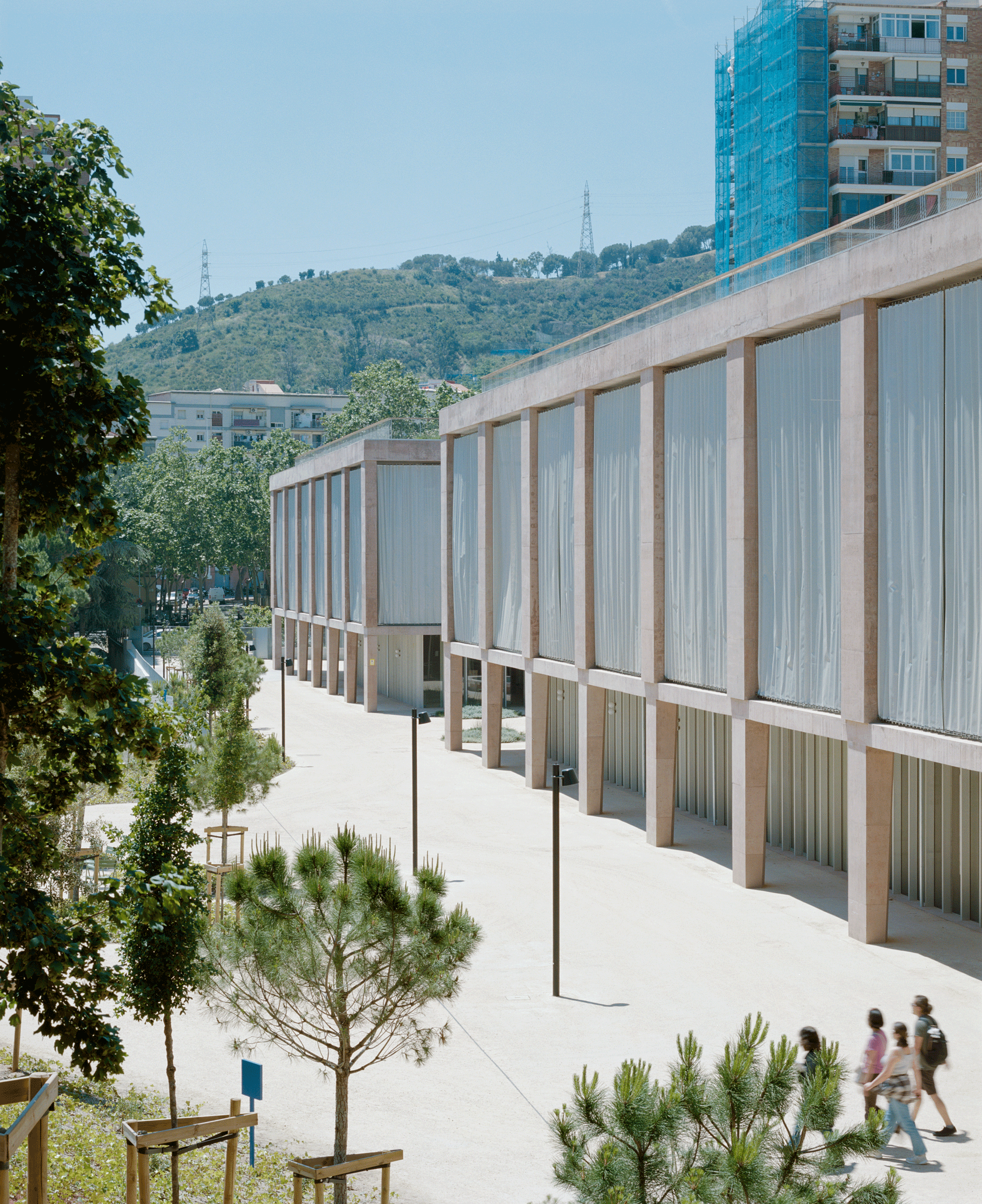
About the Hospital Campus
Build a large park connected to the adjacent neighborhoods and the city, improving the site’s accessibility and permeability. To do this, we propose a series of strategies:
1. Sponge the area by demolishing some obsolete buildings and placing its surface in semi-buried buildings to return the area to its status as a natural park with buildings.
2. Create a new vertical access axis using escalators that solves the accessibility of both the Campus and the adjacent neighborhoods.
3. Build flat walkways at different levels that cross the site horizontally and connect it with the surrounding neighbors.
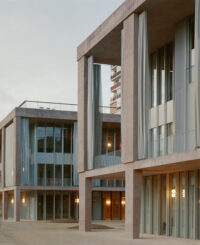
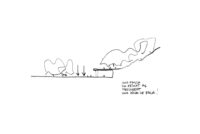
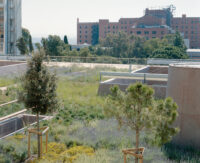
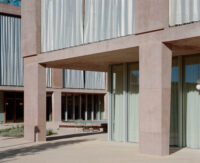
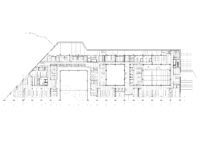
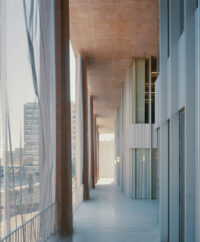
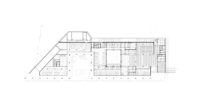
About the building
A building with a single facade. A fold in the topography that acquires the role of the final curtain from the lower platform and disappears literally from the upper level where it becomes an extension of the park.
The plant is defined by three courtyards, one of which opens to the façade, and terraces that relate to the exterior. The laboratories, grouped around the three courtyards according to their orientation, generate alongside the terraces, a series of paths similar to the cloisters of monasteries, combining interiors and exteriors to generate spaces of leisure and encounter.
