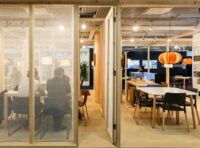
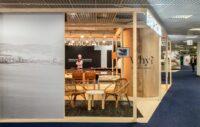
The pitch was to create a place within a chaotic environment. A pavement, a ceiling and a perimeter which defines a comfortable and homogeneous space. A regular grid of wood columns, hold a similar ceiling structure which in concordance with the natural fibers pavement conforms a warm and Mediterranean environment.
The stand furniture is set up with some representative Catalan designs plus a catering based on bread with tomato which helps to construct a contrast image with the rest of the meeting. Moreover, the common stewardess was replaced by white t-shirt and jeans students.
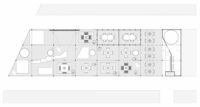
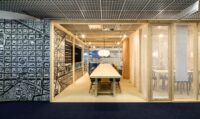
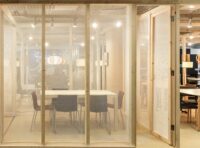
ArchitectureBAAS + GINA
LocationCannes
Year2017
TypologyExhibition
ClientIncasòl, Ajuntament de Barcelona
PhotographerMarcela Grassi