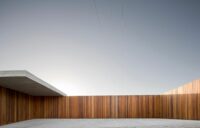
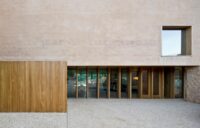
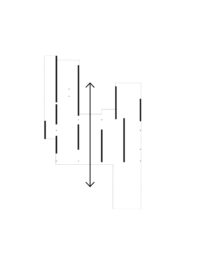
In rural surroundings in Mallorca there is the need, shared with the client, to use traditionally local techniques. The house features parallel walls of stone and mortar mixed with local clay to form the same colour. Above the walls is a large tiled roof sheet, which allows a loft acting as a studio to occupy the highest point above the entrance.
On ground level the main (living) room functions like a square where space flows throughout the house, from the front yard to the porch.
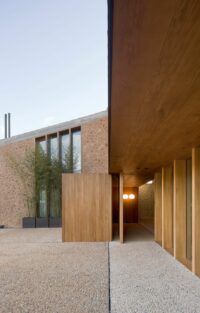
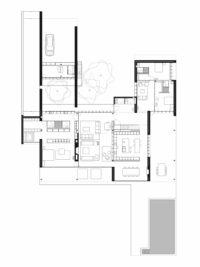
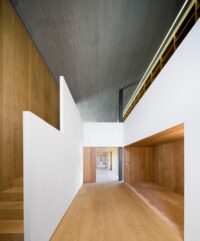
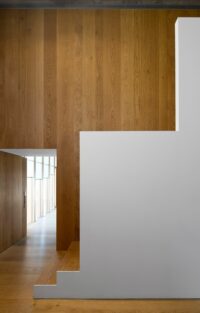

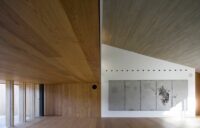
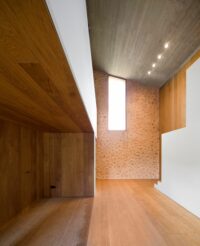
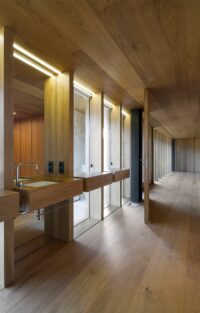
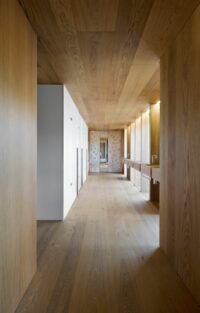
ArchitectureBAAS Arquitectura
LocationBunyola, Mallorca
Year2010
StatusBuilt
TypologyDwelling
Surface1300 m2
PhotographerPegenaute
Awards
Premi FAD Obra Seleccionada Arquitectura