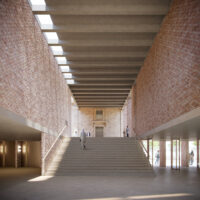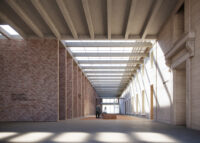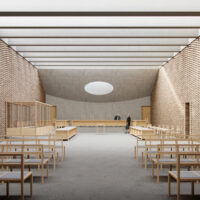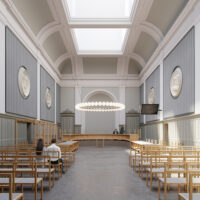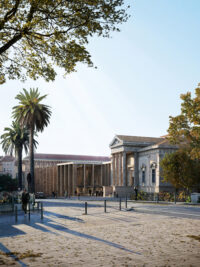
The project’s objective is to achieve the desired volume with the least possible impact on Perpignan’s urban fabric. The lower section, aligned with the historic courthouse, house public functions while the offices are housed in a tower in the background.
The extension is composed of a grid of parallel flat brick walls, which compose the interior spaces and give them a strong, assertive atmosphere and materiality.
This construction principle, inspired by the predominant building material of Perpignan’s grand buildings, is expressed on the façade and gives the building a classic and timeless image that blends into the urban landscape.
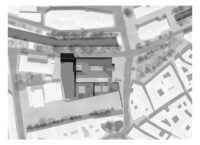
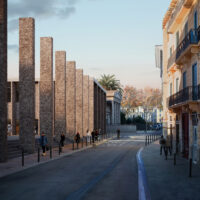
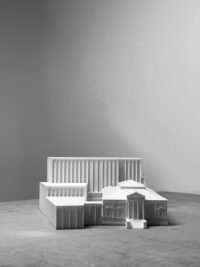
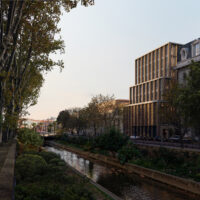
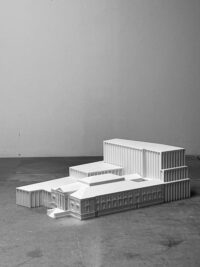
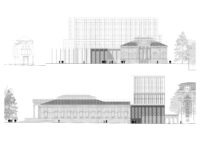
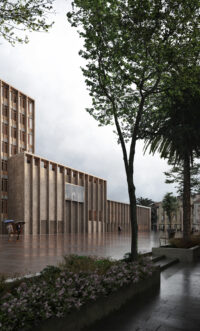
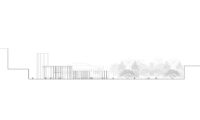
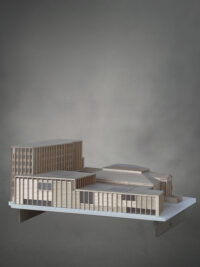
The extension merges with the existing building around an interior street that forms the Salle des Pas Perdus, like a covered passageway contained between the historic plastered façade and the contemporary brick walls. It is the link between the new and the old, and the backbone that articulates the entire composition.
The public access is at ground level, through the lower level where the controled access is located. A large staircase, framed by two brick walls, rises from the urban floor to the upper floor of the Arago Palace and leads to the Salle des Pas Perdus. It distributes all the audience rooms and leads to an open staircase leading to the rooms on the second floor.
The three public levels of the extension are aligned with those of the existing building, allowing all uses to be combined and the extended courthouse to function as a single building, with the criminal courtrooms on the extension side and the civil courtrooms on the existing side.
