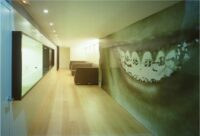
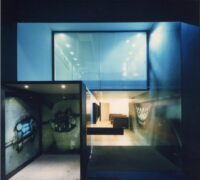
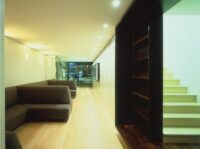
This clinic has two floors with direct access from the street. Each floor is organized in a different way – the ground floor, where the reception and the waiting room are, is warm and cozy, while the first floor, with the consulting area, is more functional.
From a formal point of view, the image given is of a prism with a square cross-section immersed in a double space, dominated by an image which explains the use of the space. The prism allows direct access from the street through a porch that is closed at night.
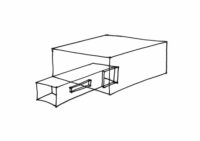
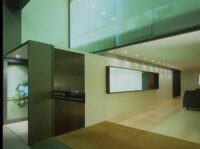
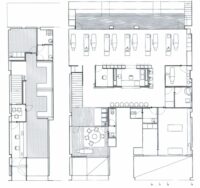
ArchitectureBAAS + Mercè Sangenís
LocationBarcelona
Completion1999
Status built
Surface300 m2
AwardsFinalist FAD Award