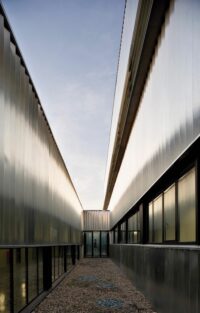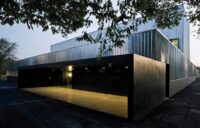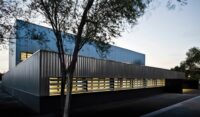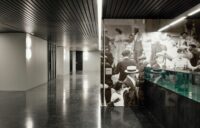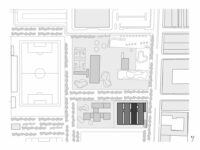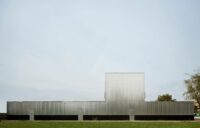
The plan is developed on the ground floor, except for some private areas on the first floor. The consulting area is designed around a set of courtyards, which provide natural light.
This design intends to take prefabricated and industrialized architecture to the limit and results in a style exercise on this subject. The whole structure (façade walls, inside finish, fake ceiling, etc) is a fusion of catalogue products based on a strict modulation. In the future, this could result in a way of building similar constructions cutting time and costs.
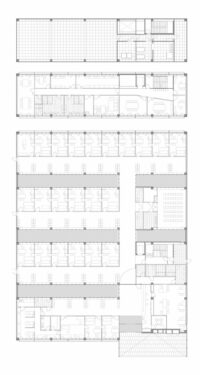
The form is of a black, shiny prism, very opaque in order to guarantee maximum privacy yet, in contrast, full of natural light coming from the inside courtyards. The windows, being placed high-up in the consulting area and at the low-down in the waiting rooms give total privacy.
