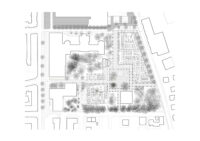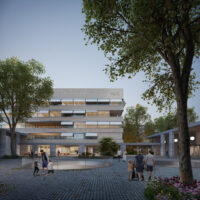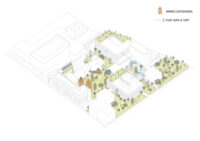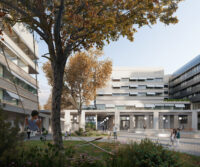




The competition proposed the design of a new campus with three new buildings and other existing ones. The project proposed a large porch that linked all the new and existing buildings and built public spaces on a domestic and comfortable scale.
ArchitectureBAAS + GINA
LocationGeneve
Year2021
StatusCompetition
ProgramHealthcare
Surface26.000 m2