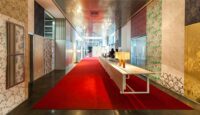
The interior design project for the DHUB offices and multi-function rooms uses printed wallpaper as a symbol of design, fashions and the passing of time. By means of indirect light and simple-design elements such as the creation of a cornice at a height of 2.10 metres, the scale of the spaces is modified and they become comfortable workspaces. The layout of the different features achieves greater spatial multifunctionality.

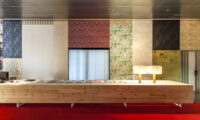
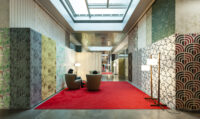
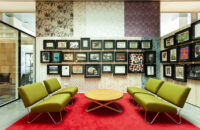
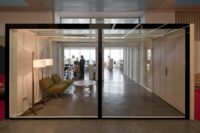
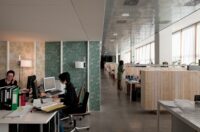
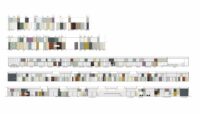
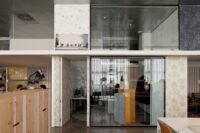

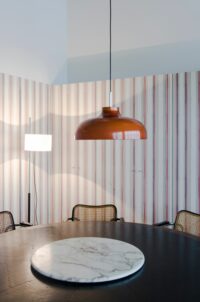
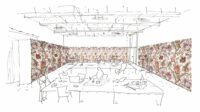
ArchitectureBAAS Arquitectura
Location Barcelona
Year2013
TypologyWorkspace
Surface3,000 m2