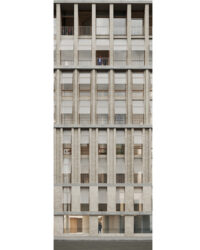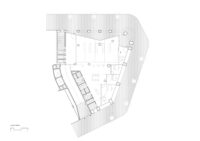
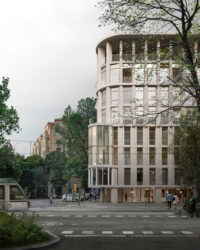
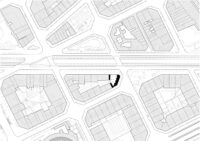
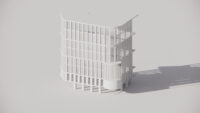
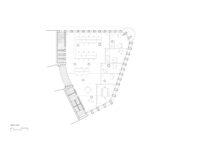
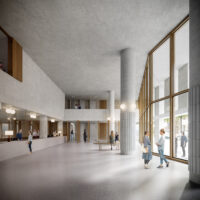
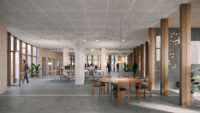
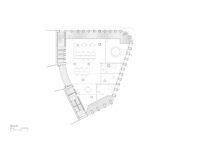
The proposal consists in stripping the building and reorganizing it with a new position for the staircase, elevator and service core, aligning it to the neighboring dividing wall. The proposed facade is a reinterpretation of an element typical to buildings in the Eixample, the vertical balcony, that is complemented with the use of other typical elements of traditional architecture such as the circular bow windows, the public ground floor porch area or the larger attic floor that is crowned by a generous overhang that finishes the building. All of the balconies can be used and accessed from work spaces. It is on the ground floor where the building acquires its most public character with a two-storey tall porch and a more important entryway through the building’s most representative corner. The typical floor proposes an organizational system for its enclosed spaces that enables it to adjust more accurately to the building’s irregular perimetre.
From a bioclimatic perspective, the building is designed to work without motorized climatizing systems. A series of mechanical openings at the upper part of all of the windows that are managed by a centralized BMS are what enables natural ventilation of interior spaces, when exterior air temperature and air quality are favorable. This enables the building to cool down at night and take advantage of the concrete floor slabs and pavements’ inertia to temper the interior conditions. There are no false ceilings proposed. The facade openings are protected by means of eaves and textile sun protection.
