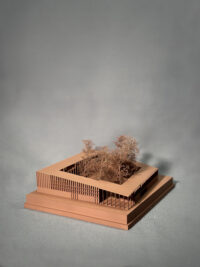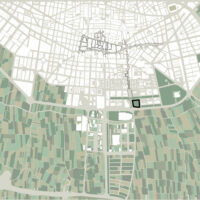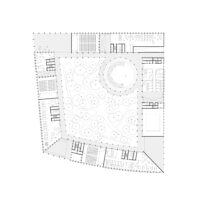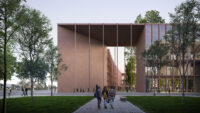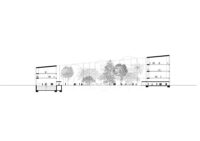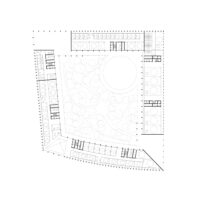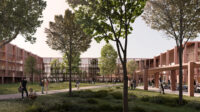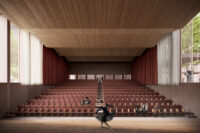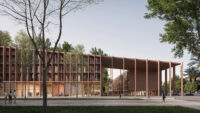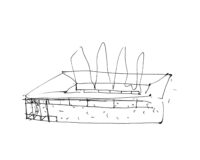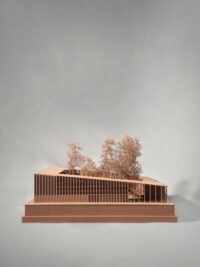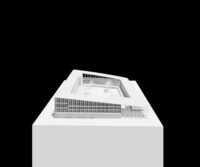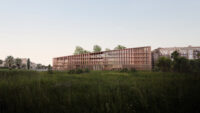
The proposal gathers the built surface along its perimeter, embracing an open inner space with the maximum surface as possible.
This garden is conceived as a space for exchange between students from the different conservatories and allows for all types of concerts and outdoor activities, establishing itself as the venue’s center of gravity, adopting a role similar to the courtyards of Cambridge and Oxford University.
This public space diagonally connects the two boulevards, Blasco Ibañez and Karl Raimund Popper, establishing a continuous pedestrian route as well as connecting the Auditorium, the Congress Hall and the park surrounding it.
The outdoor auditorium is situated in one of the corners of the patio, emulating the circular shape of the open-air auditoriums in traditional parks. The three independent buildings are separated by the access to the interior garden, but at the same time united to form a single complex.
In section, the volume is topped with a sloping roof that starts off low in height in front of the Courts of Justice building and slowly rises in height to hide the residential buildings at the back, offering a friendly façade to the city and allowing the best solar exposure for the interior garden to thrive.
