
The house is placed in a pronounced slope terrain, through its gesture aims to provide a concavity which protects a flat forest free space. The same slope of the terrain it’s taken by the inclined roof providing a big space which protects the living area with just a gesture and creates a big cantilever which presides the garden. The entrance it’s produced on the nexus between the three pieces: the main house, the child one and the service one.
The whole project it’s conceived based on the traditional architecture of the place: stone walls, doors, wood windows and roof tile.
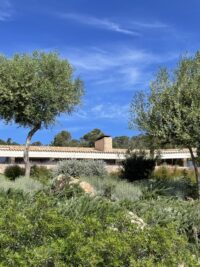
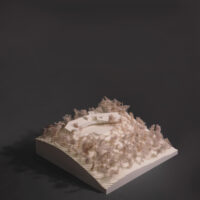
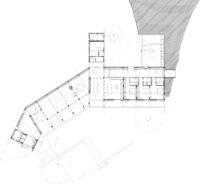
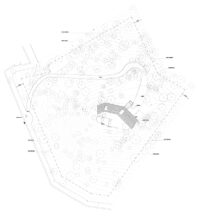
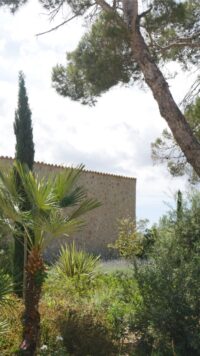
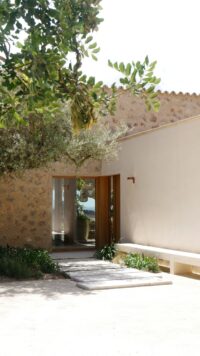
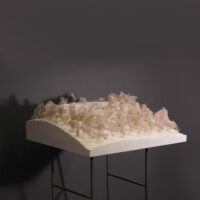
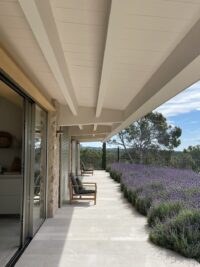
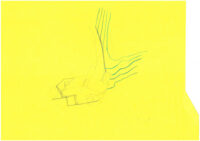
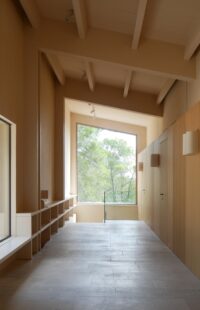
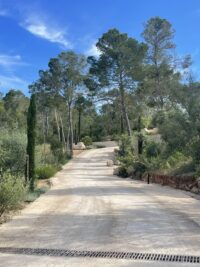
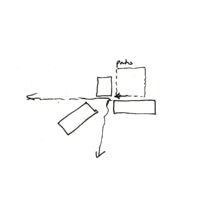
ArchitectureBAAS arquitectura
LocationMallorca
Year2023
ClientBedane Balear
StatusBuilt
Surface480 m2