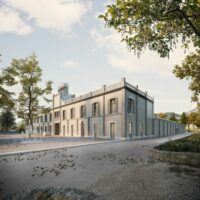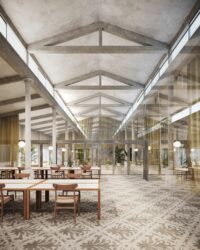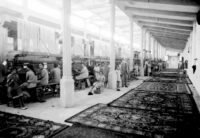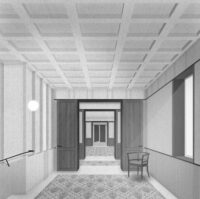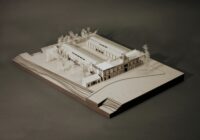
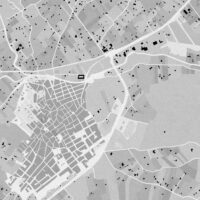
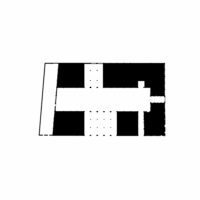
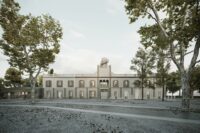
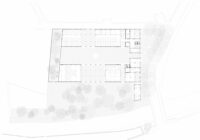
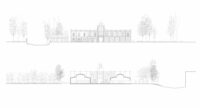
The need to rehabilitate all the warehouses, regardless of the size of the program, forces us to manage the excess. The proposal starts from the drawing of these holes around the central patio, generating a constellation of spaces that allow a multiplicity of routes and transparencies. These empty-rehabilitated spaces are used to occupy the entire enclosure around a patio with the same resources, avoiding closed areas and enriching the use of the rest of the spaces. Functionally, the use that is always mutable, will be able to grow by appropriating these holes in a very simple way, independently. The proposal reconstructs in light concrete, some parts of the building that had been lost to recover the original character and dignity.
The naves are occupied with the four main uses located at the four ends: museum, multipurpose room, administration and archive. The perforations allow all the spaces to connect with the central patio and the garden. In the final nave that closes the complex, a closed garden is proposed. The project does not intend to return the building to a past time. What you want is to recognize all the moments that you have lived over time and the values that at some point you have had, building a building with memory.
