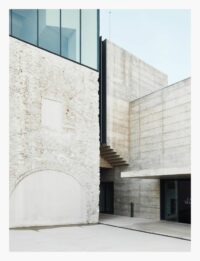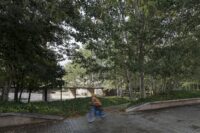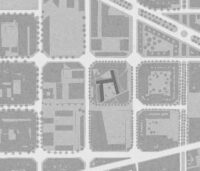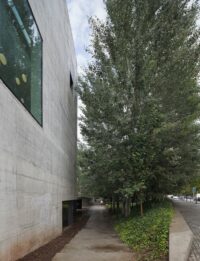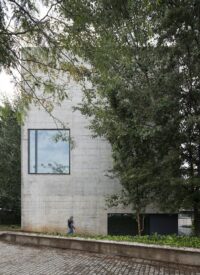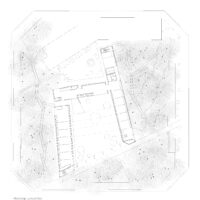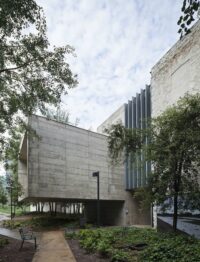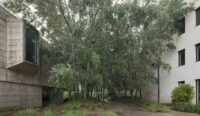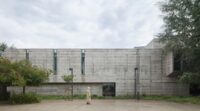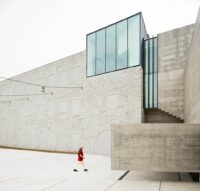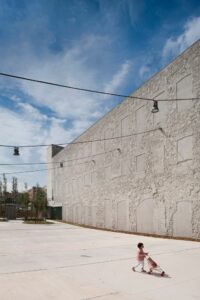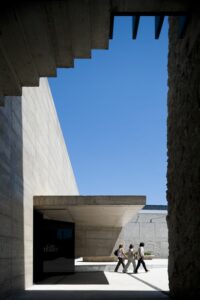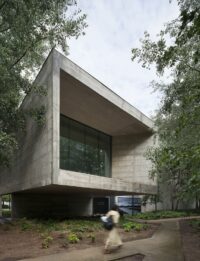

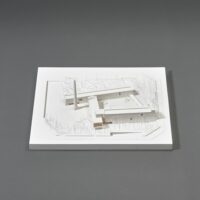
Museum hosting the private collection of Catalan painting of the Fundació Vila Casas in the new development area of 22·.
The old Poble Nou, the productive engine of the city of Barcelona, was built mostly by industrial enclosures without any architectural interest. The few exceptions that the Heritage catalog decided to preserve can create a wrong picture of what this site was. The reality is that most constructions were very precarious, with no interest other than merely productive and built through a continuous process of additions with very heterogeneous construction techniques. Ca Framis can be a sample of this type of construction and does not want to make up the texture of its old, deteriorating skin that acts as a contrast to the high technology displayed in its surroundings.
Contemporary intervention consists in caching the wound by consolidating the testeres and building a new building connecting the two existing ships, coinciding this in turn with the layout of another ancient ship. Thus the three buildings form a courtyard that becomes the hall of the future museum and space for multivalent activities.
All interventions materialize with bast concrete that is founded with pavements. A layer of gray paint protects the existing walls by letting us see their texture (maon, stone, arches, old window scars, etc.), forming a contemporary collage of textures, holes and tapestries that reflects the different strata and interventions that the building has undergone over time.
