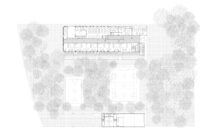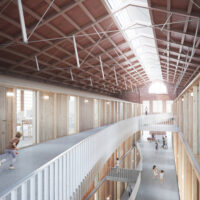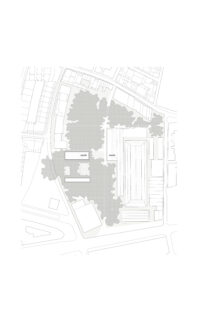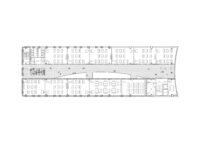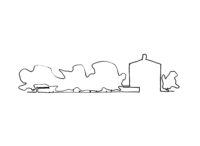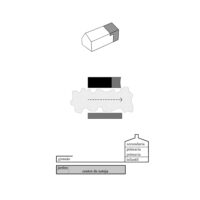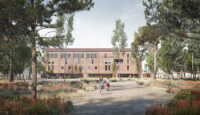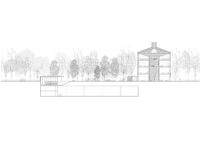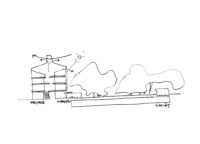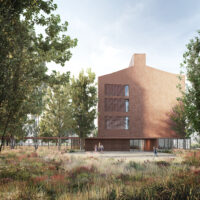
Can Batlló, a large green and equipped park.
The best sustainability is not to build.
Take advantage of existing buildings to accommodate the uses that are necessary.
We place the school program within the existing volume, in the usual scheme proposed by the Department of Education: a central corridor with classrooms on both sides. The children’s school with classrooms facing south, each with its own patio; the rest on the other levels with classrooms to the north and south, these with a ceramic lattice protection in continuity with the original material.
The volume is extended with the same size, shape and material to fit the entire program.
The gym is placed in a low volume under a roof that takes the same size as the school on the other side of the plot and thus add order to the site. A little half-buried to go more unnoticed. Solved with the same ceramic materials.
This roof also houses the descent ramp to the basement floor where the rest of the uses are located, as far away as possible from the school.
Between the two pieces, a large forest, profusely vegetated with native trees and grasses without maintenance, will function as a sound cushion both for the school and for the site itself. Some clearings in this forest will leave room for the tracks. On the days that the fences are opened, the space will merge with the park and allow pedestrians to pass through.
