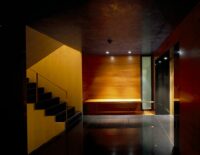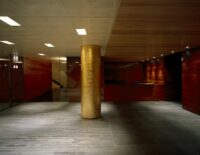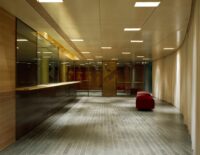Adaptation of the new architects’ association building to create the central offices of the Architects’ Cooperative Bank and a branch on the ground floor, as well as the hall, shared with the new association’s offices.



ArchitectureJordi Badia + Tonet Sunyer
LocationBarcelona
Completion1993
StatusBuilt
TypologyOffice
ClientCaixa d'Arquitectes
Surface3,000 m2
AwardsFinalist FAD Awards 1993