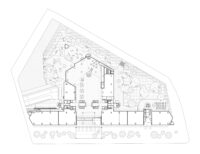
Comprehensive rehabilitation of an office building from the 1990s, designed by the Fargas i Tous architecture studio, to improve its energy efficiency, reduce maintenance costs, achieve LEED certification and update its public image. The intervention consists in the complete replacement of the climate machines, and actions in the facade and common spaces, especially in the access and the lobby, as well as the urbanization of the exterior spaces that surround the building in order to connect the with the city.
The strategy of the project consists in the elimination of all the elements added to the original project during these years to achieve more diaphanous, bright and comfortable spaces thanks to the use of white color and wood.
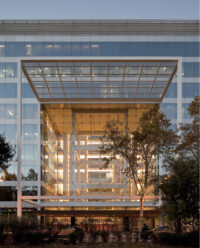
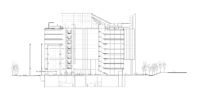
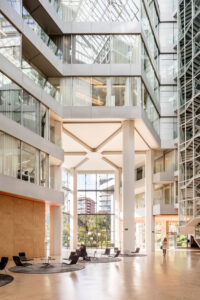
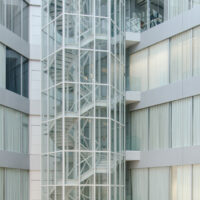
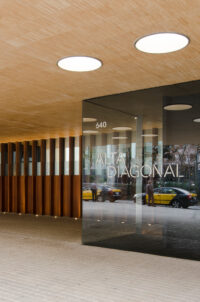
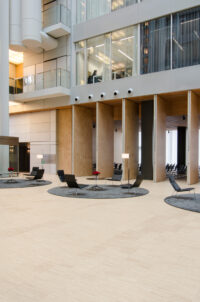
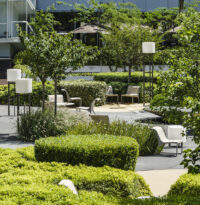
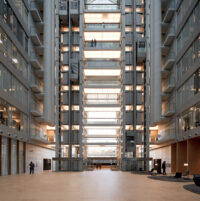
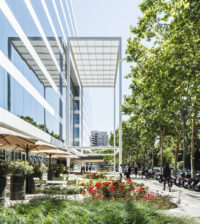
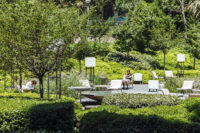
ArchitectureBAAS arquitectura
LocationBarcelona
Year2020
ClientDEKA Immobilien
ProgramOffices
Surface40.032 m2
PhotographyPedro Pegenaute