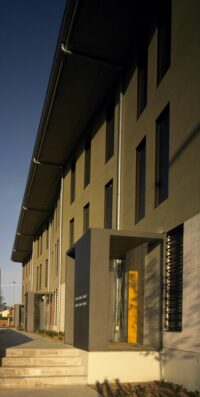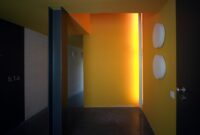
A block of 18 state-protected apartments in a development on the outskirts of a rural village. The two façades vary according to their orientation: the south-facing one wide open to the garden and with verandas and terraces which tone down the summer sun and attract it the winter sun; on the other hand, the less open north façade has vertical openings intended to contextualize the building and adapt it to its orientation, and has a curved design rounded off by a large overhang.
The entrances are three metallic boxes which jut out from the building, creating a wider hall than is usual in this kind of design. Inside, the three stairwells painted in three pure colours (red, yellow and green) contrast with the dark stucco of the façade, similar to the colour of the ground.


